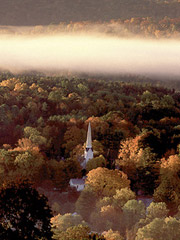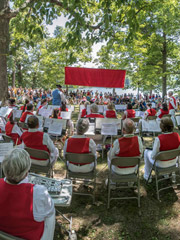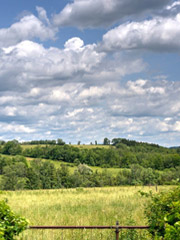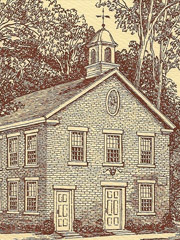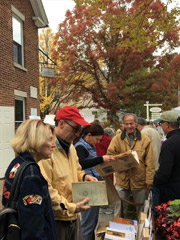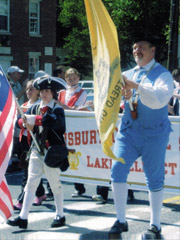Interview Audio
Interview Transcript
John Warner Hoffman Interview:
This is file #20, cycle 2. Today’s date is February 23, 2016. This is jean McMillen. I am interviewing John Hoffman who is on the Scoville Memorial Library Board and Head of Buildings and Grounds. He is going to a=talk about the renovation at the library that is going on right now. But first we’ll start with the genealogical information.
JM:What is your name?
JH:John Hoffman
JM:When were you born?
JH:Oct 12, 1946
JM:Where were you born?
JH:Mt. Kisco, New York
JM:Your parents’ names?
JH:My mother Elizabeth Olmsted Warner married my father John Hoffman who took the middle name “Norton”. So my mother was Elizabeth Warner Hoffman as her married name.
JM:And you have siblings?
JH:I have two older sisters Sarah Adele Hoffman Ho is her name. She lives in Portland, Oregon, and is two years older. I have a sister who is 4 years older Harriet Elizabeth Hoffman who never married. Sarah married Bruce Ho.
JM:Educational background?
JH:I went to Briarcliff High School in Westchester County, town of Briarcliff Manor. Then I went to Colgate University from 1964 – 1968 with a BA majoring in geology and then onto the University of Rochester from 1968 to 1970 and got my Master’s in Geology. I have an educational degree from Wayne State several years later. That is in Michigan so I have a teaching certificate.
JM: Did you get that MA in 1972?
JH:I think that is about right.
JM:How did you come to the area?
JH:I left Rochester to go teach at Cranbrook School in Michigan; my wife and I were there for 15 years. After a 15 year stint we had two children who were at ages that were reasonably portable if we decided to move. We looked around as for both of us this was our first job; we looked around at the people who had been at the school for a long period of time and we decided that we did not want to be like them. We also had aging parents back in the East Coast. We felt this was a great time to put our
2.
resumes out which we did. Bev got the more interesting job as Assistant Director at Hotchkiss School. So we packed up and headed east in the summer of 1985 for her job at Hotchkiss. (She worked as assistant to Walter De Melle. See File #88 Walter De Melle)
JM:What about your job?
JH:I worked part time at Hotchkiss that first year and then the next year I took a full time position at Indian Mountain School which is a junior boarding and day school. Now it is K-9, but at that point it was just 5-9 teaching 7th grade earth science and 8th grace physical science. I stayed there from 1986 to 2006 when I retired.
JM:Who was the Headmaster who hired you?
JH:It was Peter Carlton. It was his next to last year; I overlapped Peter Carlton my first year teaching there. After he left the next year in 1987, then there was a parade of interim heads but eventually Dary Dunham became Head from 1992 until he left with me in 2006.
JM:Yes, that was his last year because that was the last year that any of Foster’s colleagues at Indian Mountain would have known who he was. I was asked to give the McMillen Prize that last year.
JH:I know we left Dary and I left together, but I can’t remember exactly what year he came. He was Head for about 15 years, give or take a year or two.
JM:I asked you what you liked best about the school.
JH:I think once I figured out the age group what I really liked best about them was their real willingness to get excited at time about school. They could forget that they were middle schoolers and peer pressure. They were all beginning to discover that they had some interests in learning that was just more than that their parents said they had to go to school and that is what they did. The little lights were beginning to go on that “Oh this is something that really interests me on its own.” As a science teacher I got to see that much more with those 7th and 8th graders than when I was teaching older kids at Cranbrook, prior to Indian Mountain School.
JM:The light bulbs come on early. It is a wonderful thing to see because it may morph into a lifelong interest that was fostered by something in your class.
JH:Yeah and they are also learning who they are and how to treat each other so at any given day or any given week they are constantly trying on different personae. Those personae they find interesting; other people find them interesting and some days, offensive. Because they are middle schoolers, they don’t know how to apologize which engenders all kinds of friction because nobody knows how to apologize very well as middle schoolers. They need referees.
JM:Sometimes that carries over into adult life too. You became a member of the Scoville Library Board in 2010?
JH:Yes3.
JM:How were you asked to join?
JH:Sue Morrill was on the board at that point; she is someone who has been very active in the town over many decades. She said, “Oh this is easy!” When I said what does it involve? “Oh you’ll be great at it.”
JM:Which you are.
JH:I have not ever been on a board so I said, “Well sure, why not.” I did want to give something back to the town and this seemed like as good a way to find out if that would work.
JM:You are giving a lot back to the town. How many people are on the library board now?
JH:It is about 15; it is a number that varies somewhat. We can be as high as 17 or 18 if there are a bunch of really good people who might say yes for the short term. We can also be below 15 briefly.
JM:What is the term of office?
JH:It is supposed to be 3 years, with a renewable second term of three years if you are interested.
JM:Who now is the President?
JH:He is a man named Noel Sloan who I think came on at about the same year that I did. I think he is in or about the end of his second three year term.
JM:In what capacity are you on the library board?
JH:They really needed somebody for Buildings & Grounds so I took over for Steve Kline who actually left the board the next year. Pretty much it has been me on Buildings & Grounds for the last 5 years. I have had some help from another board member named Andrew Torres. His wife does work at Indian Mountain.
JM:What are some of the things you have had to maintain?
JH:The Tower is a constant the chimes and the clock. There are not many companies that repair big clocks like that. We are on our third vendor; the other two have just stopped doing this. The roof has needed constant attention because there are big turrets that back up snow. On a snowy winter even with a lot of good flashing under the roof, we have porous stones so moisture comes in on a regular basis. There has been grounds work done with some regularity. Three years ago the big line of trees east of the parking lot, big white pines mostly we had taken down. People were quite worried that they would continue to fall on our neighbor’s roof and garage. She has already repaired that once so we did that. We had an offer to pay for it, a gift, and we got a great price from Mike Root, a local tree guy. He did a great job. Dick Bunce did all the clean up afterwards. Judy Murphy at Old Farms Nursery supplied the new plantings. People are now getting used to it. We think it looks great.
4.
JM:Who takes care of watering and pruning and that sort of thing?Does Judy to that too?
JH:She gives me advice, but I have done all of the watering. It was very dry after the new trees went in. I was over there usually two or three times a week watering the trees.
JM:Does anybody clean the gutters at the library? My office overlooks a couple of the gutters and I just wondered.
JH:I don’t know if Sheldon Schwarz or Peter Barrens do that on a regular basis.
JM:Who is Sheldon Schwarz?
JH:He does the lawn, leaves and related needs on the grounds. Peter is more building, handy man. We have had roof work done on a regular basis. So I think when the roof people were there working on the gutters, they probably have cleaned them. We also needed to work on the stones on the front of the building; that is a continuing need also. When the handicapped ramps were put in the stones that allowed the wheel chair access to have a ramp those stones are crumbling. They actually are not stones; they are concrete, artificial things. The capstones need replacing regularly.
JM:Just like a house constantly maintaining it. Now we are going to talk about the present renovation. When did the idea start percolating, any ideas about renovation?
JH:The first idea of doing anything of the sort was probably four years ago 2012 or thereabouts. When Noel Sloan and others of the board whom I did not know of at the time were thinking that it was time to get the library back to looking more like it did when it was first built. The first idea was to simply move the children’s library to the back of the stacks area and take the children’s area and restore that as the reading room. That initial idea which was relatively simple morphed into increasingly larger projects as we looked at costs involved. You look at one cost and someone would say, “Well if you are going to spend that why don’t you do this?” The initial idea came from Noel and it took on a life of its own.
JM:I was under the impression that the idea was to join the two floors from the inside. I am no conception that it originally started with moving the children’s library elsewhere.
JH:The joining of the floors which is now part of the plan was not part of the original plan; that came quite a bit later after we had discarded an internal elevator because it was so darn expensive. We didn’t legally need an elevator because you could get to the Wardell Room on the bottom floor from the exterior. So we did not need internal access for any project because there was external access to begin with. When we hired Poesis, they looked at a couple of designs that would do this and they said, “Wait a minute, why don’t we just cut a hole between the two floors.” When that idea first came along and they developed it from an idea to a real possible design concept, to do so would seem to be at a reasonable price, it made perfect sense. Most of the people who would go from one floor to the other do not need an elevator so we would catch about 99% of people on a nice stairway which is what is going to happen now.
5.
JM:the purpose is to move the children downstairs, put in a stairway so that you can get between floors and refurbish the main floor so it looks more like what it did earlier in the last century.
JH:There are multiple things that are happening.1. Restore the reading room to its original grandeur 2. To connect the two floors in fact out fund raising was called “Campaign to Connect”. It was not just to connect the floors but to connect with the town, but to make the library more relevant for this century. To that end built into this whole renovation there are a lot of things behind the walls that people won’t see which are upgrades and all kinds of technology 3. Make more small spaces within the library for people to work individually with their own electronic devices 4. To have spaces within the library where they can have small group meetings with up to the minute highly- current technology, as screens, go to meeting software, so you can have groups of individuals meeting and be scattered across the globe working from Scoville Library in rural Connecticut.
JM:It is turning into a media center than simply a repository for books.
JH:It will have media center components. Because our fund raising has been so successful up to this point we were able to consider taking the old auditorium part of the library which is the south part of the library which had been redone decades ago and a false ceiling put in, that is now going to come out and the auditorium space which was the old circulation room with magazines and new books, those ceilings are going to come out and the original high arched ceiling called a barrel ceiling will be re-exposed. That was not part of the original design, but it is now part of the plan. The Wardell Room gets redone, the stairway, the kids have a new more compact space that is going to feel more fun with some of the original stonework of the building as part of their walls. They will have a platform and the children’s librarian will be with them down there. The books will be more accessible in a small confined space. The Wardell Room will be updated, technologically. Those two spaces will overlap as needed so the Wardell Room can expand into some of the children’s area; the children’s area can expand into the Wardell Room as needed. Those overlapping areas can be closed off by a large accordion -like partition when need be, but most of the time that partition will be open. When there is an event in the Wardell Room there won’t be activity in the children’s area and visa versa. Those two areas, the stairway, the barrel ceiling, there will be a new young adult area where the old water cooler was at the top of the stairway, the Tower Room where the chimes are will be reconfigured. It used to be the young adult area; now it will be another meeting space if you will with beautiful glass doors separating it from the rest of the rest of the library. Down near the director’s office will be two spaces called ”nooks” where it will be a high technology nook, the other one will be just an open space for groups or individuals to be in. Both of those nooks will have beautiful glass doors so they can be closed off.
JM:Have you done away with the kitchen area?
JH:The old kitchen that used to be down there will be moved to a more internal spot that is not open to patrons, but there will be a continuing kitchen area. A new staff area will be part of it.
6.
JM:When I was on the Friends of the Scoville Library Board and we were doing the tent pre book sale with drinks and hors d’oeuvres, we were using that kitchen as set up. When we were doing TLC meetings there we were also using that kitchen for refreshment set ups.
JH:There will be a longer walk but there still will be a kitchen-like space.
JM:How is it being funded?
JH:Probably 90% and maybe more will be coming from the fund raising efforts within the community.
JM:So it is all private donations?
JH:Yes private donations. We did not get any grants; we will take some money from endowment if we need to, but we won’t know that until the next year completely unfolds. When you do a project like this there are wild cards and unexpected costs, many of them which are not pleasant, but some of them can be.
JM:You have to deal with it as it comes.
JH:Right
JM:When do you expect the project to be finished?
JH:We expect to have a mini reopening on March 1, 2016, with reduced services down in the old Wardell Room. We will set that up with newspapers, magazines, new fiction, new no fiction, and a couple of chairs. You will be able to check out the things there; that bottom floor will be available for that kind of use. The full real grand reopening we are hoping will be late in May when not only the bottom floor will be reconfigured that way it should be, but the upstairs will be done. We hope to have a gala opening thing for the whole town so everybody can see what they bought.
JM:A big party. That sounds like a good idea.
JH;It is all a variation on “It takes a Village”. For this to work there are all kinds of skills of the board, it took all kinds of people in the town; it is just people supporting their community by doing this.
JM:It is the community center.
JH:It is. If it were a store, it would be the anchor store for the town.
JM:George Tully used to show movies Friday nights I think and there is a chess club, there is bridge, and there’s book clubs. The Historical society and the library sponsored lectures here so it is a community center fortunately. A lot of people use it and we miss it when it is not there. I miss it a lot!
JM:Will the Director’s office remain where it is now?
JH:Yes.7.
JM:My office upstairs will remain where it is now.
JH:Yes
JM:A few names I think; who is the architect?
JH:The people who have done the design work for the building and then also what is called the FFE, the furniture, fixtures and electrical work, lamps, chairs and so on is called Posesis Design.
JM:Are they in Lime Rock?
JH:Their home is in Lime rock; they have a small office in Millerton. They are a husband and wife team Rob Bristow who is responsible for the building design work: Pillar Proffitt has been responsible for all the interior design rugs, chairs, tables, lamps main colors flooring and everything like that.
JM:Are they going to put the portraits back?
JH:They will go somewhere and I do not know where yet.
JM:They won’t find the original brass labels that got lost, but I hope they will have somebody label them so the public knows what those portraits are. (The Director has assured me that the portraits will be hung and information about them will also be displayed. Ed.)
Who is the contact manager?
JH:It is being done by Burlington Construction out of Torrington. We signed a construction management agreement with them so they arranged to have the work done as opposed to doing everything themselves.
JM:So they are subcontracting it.
JH:They are subcontracting most of it out. They have an on-site job manager who doesn’t just sit there, but actually does things as well. He is quite talented and a terrific guy.
JM:Who is doing the plumbing and heating?
JH:Decker & Beebe who has done work for years there so they know it. We have told Burlington in some cases that we want local people to do work or continue to do work in the building. Decker & Beebe is one on them.
JM:You have talked about the barrel ceiling which is as you go into the library would be on the right.
JH:Yes
JM:Are you doing any ceiling changes in the area to the left as you go in?
JH:No8.
JM:so it is just the barrel ceiling over where they used to have the computers and the magazines.
JH:Right. It is a fairly big deal to do that.
JM:Oh yes. If I‘ve got this in my mind right, you walk into the library through the main doors and you will be facing the staircase that goes down to the ground floor. The circulation desk will be on your right.
JH:The current circulation desk is straight on when you walk in; the new one will be to the right. That will be designed and actually fabricated by Posesis as will the stairway connecting the two floors, a lovely four foot wide grand staircase that they have fabricated themselves.
JH;I hope, unlike the staircase at Hotchkiss that was originally marble, I hope it will be carpeted.
JH;It won’t be carpeted it will be white oak.
JM:That is even better. Have you run into special problems that weren’t thought of?
JH:Oh yeah. For instance in removing the ceiling we can’t just have somebody come in and take the old vermiculite insulation out. Vermiculite is defined by the DPE as a hazardous material. So that has to be done under those guidelines over a several day period when parts of the building will be blocked off with plastic sheathing and no one will be allowed in except the people who are doing the work. There is a new double door way outside the Wardell Room facing the stream; there will be a canopy over that and it has taken months to get the iron work installed and fabricated so that that canopy will be supported strongly enough so that during periods of snow and ice, it will not collapse. That was one of those small things.
JM:You told me one of the things that was particularly important was an oversight committee. Who is on that committee?
JH:The board didn’t feel that once you signed a contract with Burlington that you could say, “OK have at it.” There needed to be a smaller group to meet with Burlington Construction and Poesis Design on a regular basis. To talk about what are you going to do and who is going to do it, how much is it going to cost? Are they doing what you wanted them to do? Are they doing it in a timely fashion? There were several committees earlier on in the process, but over a year ago all of the responsibility fell to what is called the Renovation Oversight Committee. The ROC includes John Hoffman as chair; they asked me to chair that much to my horror!
JM:Oh but you will do a fine job>
JH:Isabelle Sloan is on it, Andrew Torres, David Harrison, Warren Carter, those are all board members. Claudia Cayne is on it as Director and the two people from Posesis Design are on it. We have been meeting every week for about an hour and one half or two hours since January or February, 2015. We also meet representative from Burlington, or I do and usually one other person from the ROC and
9.
Posesis Design people. This is called a contractors’ meeting; sometimes in this meeting there is John Hoffman, one other person from the ROC, Rob Bristow, Pillar Proffitt, representatives from Burlington and sometimes some subcontractors and sometimes not. We talk about how things are going. What is getting in the way? What needs to be resolved?
JM:There is a value to that because everybody is communicating with everybody else. So you know what is going on.
JH:So it is a little like a family. Sometimes you hiss and spit at each other but what you do in the long run is build scaffolding so that when there are future things you need to talk about, you ae not seeing each other for the first time.
JM:You have built a relationship so that you can talk about something and work it out and do a compromise. What have I not asked you about this renovation that I should have?
JH:You asked me that before when we talked about this.
JM:I want to cover my bases as thoroughly as possible.
JH:What I have realized from this whole project is how a tremendous group effort it is and it takes people with a very different skills. This never would have happened if a few people on the board early on had not dreamed it. Then that could not have happened without people with development skills to take on the task of raising money to do that. It could not have happened without a few board members to meet every Friday for three or four hours to talk about how it is going on a very concrete level. There are people with abstract skills, people with concrete skills; there are the actual people who do the design work, other people who do the construction. None of this happens without the full synergy of all these people. So it takes a village. If you just have the vision; that is no good enough.
JM:You have to have all components.
JH:You have to have a community who is willing to support it with money to make this happen. This is our community.
JM:It is a very generous community in many ways. This is a major undertaking, but it is coming along nicely.
JH:For someone who has never done development and never gone to somebody’s home and explained the project and asked them for $2,000 or $5,000 or $10,000, it is really daunting the first time you do that. I am sure you get better at it, but it was really hard for me to do that.
JM;I can see where it would be.
10.
JH:We didn’t hire somebody to do this for the board; we did this as a board so various board members talked to 2, 5, 15, or 20 people whom you knew. There were many mailings as well. It all somehow worked.
JM:It worked because a lot of people have put a lot of effort into this.
JH:People care about the library; that is what we learned. It is the quintessential Salisbury icon. It is the one thing that would break the most number of hearts.
JM;Oh absolutely, thank you very much for your time and your information.
JH:You are very welcome.

