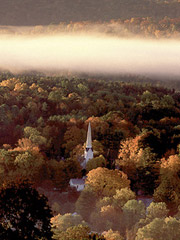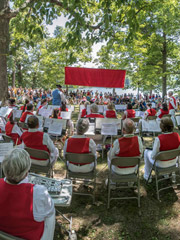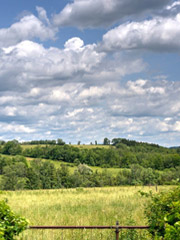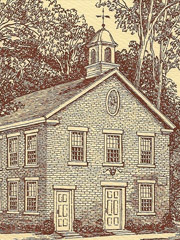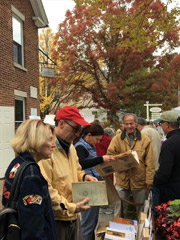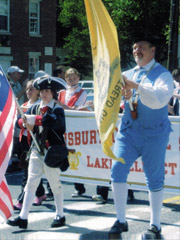Interview Audio
Interview Transcript
Helen Klein Ross Interview
This is file #50, cycle 3. Today’s date is August 14, 2018. This is Jean McMillen. I am interviewing Helen Klein Ross who is going to talk about the renovation of Holleywood. But first we’ll start with the hard stuff.
JM:What is your name?
HR:My name is Helen Klein Ross.
JM:How did you meet Robert Anderson, the contractor from Sharon?
HR:I met Rob in Amenia, NY. We had bought a farmhouse there in 1993 (Bull Farm Ed.) We lived there many years and finally in 2010 we decided to renovate it. Frank Garretson was the architect. Rob Anderson was the contractor. He was making the kitchen of our dreams. He had reclaimed a shed for a writing studio. He does amazing work. His work with old houses, especially. Rob introduced us to Holleywood.
JM:When did you first see Holleywood?
HR:That would have been November, 2010, right after Thanksgiving. I was working in the city at that time, but because it was after thanksgiving, that means I was up in Amenia. Rob was there working on the kitchen. He left for a little while, for lunch or something. He came back and said, “I have just seen Holleywood which is for sale.” “Holleywood, like the whole town?” He said, “No the house, Holleywood.” “What are you talking about?” He began to describe this house that one family had lived in since 1853. He said, “Helen, if you know anybody who is looking for a big beautiful rambling house in the country, they don’t make houses like this anymore. It is a house built to industrial strength. In the foundation the bricks are lime stone, 2 feet wide, the floors are straight, the basement is dry as a bone. It is going for a song.”
Of course, I was interested because I liked real estate so he gave me the name of Robin Leech Realtor. I called him and robin gave me the address. The next day I drove over to see it. But even living in Amenia 15 minutes away, I never came to Lakeville. I was not familiar with Lakeville. I am looking for that house, 56 Millerton Road. Where is it? I don’t see it. Robin had described the house so I was looking for this kind of quirky big behemoth and I couldn’t see anything like that. I kept driving back and forth, back and forth, past the Holley House which I did go to with my daughters. We used to love to go there when it was a museum. Margaret had her 8th birthday party there. The girls tried on corsets; they pretended to be ladies of the 1800’s. That was very fun. I finally see a little sign, Is that it? I turned the car, by this time I am turning left because I am going back. I drive down this very dark, dark lane. The trees were just like a canopy over the house. I made the curve and then I saw the house. It looked kind of interesting but dark. I parked the car and I walked up the steps. Robin was at the front door. He opened the door, I walked in and it was like a physical blow to the chest. Oh my god, this is amazing! The moldings are hand high and so elaborate. The heat registers are works of art. The silver iron registers and the doors, they were arched. They were all as high as the ceiling. The old glass that is all that I saw. Of course there
2.
was nothing like that. All those things were there, but they were hidden. They were surrounded by holes in the walls: the parlor was painted a hot pink. The tiger eye marble fireplace was painted white. There was water damage. Everything was dirty.
JM:You had a vision and you could see past all of that.
HR:Yeah I felt like the house had kind of grabbed me as soon as I walked in the door. I felt almost choked by the house. It was a very emotional thing.
JM:Who built the house?
HR:Alexander Hamilton Holley, the Governor of Ct. in 1858. This is a bit of lore that I heard or maybe I read it because there are lots notes about Alexander Holley. He had been sent to boarding school when he was 8, to a place 11 miles away. His brothers had been there: maybe his brothers were already there. He did not like that so he walked home. Needless to say, he was sent back with just a reprimand! Here he is like 8 years old and he walked 11 miles. I am a fiction writer so I don’t know if I have fantasized this, but it is a good story. I actually put that in my book that I am writing. It is probably made-up but so what? It was from that story, certainly the germ of that story, did happen.
He was a real home person: this man grew up with a notion that he wanted a certain kind of house. It is really important to him. He was a house person. He drew 33 plans of his house before he hired an architect Gerard Fountain to make the house come out of his brain and into reality. When he first built the house, it was just the brown part. This is a funny aside. When I walked up to the house for the first time, I noticed how dark it is and I do not like the brown stucco on the outside. My thought is, oh you can probably remove that there is probably brick underneath. Not realizing the historic quality of the house. Alexander kept notes in building the house. I hooked up with Katherine Chilcoat when we first bought the house and she showed me some of his writings and shared some of the lore with me. I was so interested in the fact that he himself took part in a lot of the work. There is a note saying “Today I mixed the gravel and paint for the coating for the house” It was Ohio paint and a certain amount of gravel. All of his building supplies were obtained locally or New York City. The marble fireplaces he bought down in New York City. The limestone is from here, and the marble was from here.
JM:He had enough left over to build another house which he gave to his daughter.
HR:I don’t know about that one.
JM:#31 Millerton Road. It was built in 1862 from left over materials from Hollywood. When his son died out in California, Alexander gave it to his daughter Maria when she married William B Rudd. Technically it is the Holley-Rudd House. (See file #86, Peter Oliver) It is now white with black trim, but it is a Rudd house.
HR:I asked somebody, maybe it was Peter. That is very interesting. Alexander was born in the Holley House.
3.
JM:We used to call it the Holley-Williams House because it descended to Maria Williams. When she passed away c. 1970 her niece Lucy Drummond willed the house to the town, but unfortunately there was no endowment. The Salisbury Association took it over and ran it for several years (mid 1970’s to 2010 Ed.) It was a money pit.
HR:Yes any old house is as we know!
JM:When did you actually buy Holleywood?
HR:We closed in March of 2011.
JM:When did you start renovating?
HR:That week, if fact I think the painters started while we were at the closing, signing the papers.
JM:Did you do it piecemeal or all in one go?
HR:All of a piece. I really felt that was important because just like Alexander Holley. It seems he had thought of the house as one piece. It made sense as time and money is much less if you do it all at once, rather than trying to do one leg at a time. I should not say that because he built core of the house in 1853; then he put on the addition. Actually his third wife Sarah Colt Day did. She had pretty remarkable vision for her day. I can’t imagine how they moved the staircase from the front of the house to the back of the house without motorized equipment.
JM:They were ingenious, they had the time and it was workmanship that they cared about. They took the time to do a good job. It was a very different era. You had a blog that you did while you were renovating. Where did the idea for that come from?
HR:It must have started after our bid was accepted and I knew the house would be ours. It was 2011 so it was still in the era of when people did blogs. I guess I wanted to keep a record of things. I am kind of disorganized and lose papers. I felt like that would be a place where I would always have things to refer to.
JM:Good point. You had some interesting finds. When you took off some of the wallpaper, what did you find underneath?
HR:Signatures. As you say people who really took pride in their work. All the walls that were wallpapered were signed by the person who put the wallpaper on. We leaned the names of some of those men. Most of the signatures were tiny near a wall line or corner, but one of the signatures was huge! F. Shook. Where ever he had wallpapered, his name was big. In one of the rooms upstairs there were penciled words under: you saw this big signature F. Shook and underneath “the crook. That was a later wallpaper person because clearly he felt Shook’s work was wanting.
JM:In the tower which was painted, you found something as well.
4.
HR:In the tippy top turret there was a long column of names: that was plasterers, painters, wallpaper people who had worked in the house. I was really sorry to lose that, but the plaster was really gone. We couldn’t save that.
JM:You said that the glass was original to the house.
HR:All the glass in the house was original.
JM:Nobody broke a pane?
HR:Isn’t that amazing? How did this happen? Sarah was the third wife who moved the stairwell; they cut a hole in the wall so that the light from an existing window would stream through. They didn’t block that hole in any way. For generations the Rudd children grew up do killing themselves by falling down this hole. (There is a wooden railing blocking that hole now. Ed.) I find that remarkable. There were a couple of broken panes of glass, but not many. There are signatures on a lot of the panes. Malcolm Day Rudd had a big signature and there were a couple of others. In one of the guest rooms there is a full column of signatures. Before we opened the house to the library for a fund raiser November of 2012, the week before we invited both Rudd and Holley family members: we had a little reception. They went through the house. Some of them were excited to find the names of their forebears in the glass. I don’t know what they used, a diamond?
JM:Oh yeah. Over at the Holley-Williams House up in Miss Williams ‘bedroom, there was a signature done with a diamond when one of the ancestors got engaged. These are the things that make a house special. Each house had its own personality. You and this house clicked and that is what makes it so wonderful.
HR:We were not looking for a house; we were in the middle of renovating what we had.
JM:Tell me about the fresco in the hall.
HR:That was a big shocker! We would come up on Fridays because then we were pure weekenders. Rob would be here in the late afternoon. Sometimes there would be something new that had been discovered. Well in this case it was a huge discovery. It was the entire western wall of the front hall way was this fresco. It wasn’t a perfect fresco, by any means. It was much damaged, but I thought it was beautiful artifact that reflected the tiger eye marble fireplace in the parlor. By that time we had discovered that the fireplace in the parlor was tiger eye. It had been painted white. We did not know that it was marble. The painter Jason Hanley asked, “What color do you want it painted? “ We didn’t know and then he scraped it and said, “Oh never mind!” I fell in love with the fresco: to me it was like discovering a cave wall painting that had existed for hundreds of years. I didn’t want to touch it. Donald, Ellen Burcroft and Rob Anderson really had a greater vision which was that you don’t really want this in the entrance hall. We didn’t want it to look like a bomb shelter. It was sort of damaged. That was really one of the few compromises.
JM:But you saved a portion of it.5.
HR:We saved a portion and we also talked to Rob. He assured us that if someone else comes to this house and wants to revive the fresco that indeed would be possible.
JM:You did have to do some major updating of plumbing and electrical work.
HR:Oh everything. Ron Carpenter brought the electricity up to date. He even made the bell button in the kitchen work.
JM:Does the butler come?
HR:I have tried and tried but no butler ever appears. He gave us the front door bell. He is a volunteer fireman in Canaan. They were getting rid of some things and so he brought the bell from the Canaan firehouse and donated it to the house. That is now our front door bell. It is so much nicer than a modern door bell.
JM:It goes with the house like the door knob at your front door.
HR:That was there. Rob found the doors in the basement and put them back in place. The other thing that Ron did is he found these electric plates on the walls with on and off buttons that are brass plated. They look old-fashioned. A couple of people to whom I have given tours have asked,”Are these plates original to the house?” 1853 was way before electricity, but they look old. They really fit in. I have never seen electric plates like that.
JM:You ended your renovation in November of 2012. Why?
HR:Yes, we had a hard stop because of the Scoville Memorial Library. I did have a friend in Salisbury, Kathy Volstad. She was on the board of Trustees of the Library. She teaches yoga at the library on Sunday mornings. She and her husband bought the Ragamont House. She asked if we would open the house to the town as a fund raiser for the Scoville Memorial Library when we were ready. I said sure. When we made this commitment probably in January so we thought OK by November, we discussed it with Rob, and we thought it was safe. But of course like any renovation, we decided to add things and glitches happened. So it was sort of a mad dash that last week to get everything in place for viewing shape.
JM:It was a successful house tour.
HR:Yeah it was, over 400 people came. Judy Gafney , Kathy Volstad and Janet Hoffman wee the three who really put it together. For us it was great because people donated so that helped. They got florists to do flowers. I think Janet did the catering.
JM:We all work together. You have a book coming out in November. Its title is…
HR:The Latecomers
JM:Where is the setting?
6.
HR:It is set in Holleywood, although it is not really Holleywood. It is a novel so the story is fictional. It came from sitting in this room right where I am sitting now and looking at the bookcase that was built in 1960 and given to the governor a year before the Civil War. I would think about all the stories that happened in this house. All the stories in these walls and I began to craft a story that would fit the house. I used the details of the house which was great for a writer. When you write a novel, the hard part is keeping the setting straight so that in Chapter One the bedroom is blue, you don’t want to make it purple in chapter 8. Using the house as a setting made it much easier because for instance I child birth scene. A woman gives birth to a child in what is our master bedroom. I have a scene when her first child, the door is closed and the first child stops hearing things. She thinks that she is going to go in, but she is not sure so she hesitates before the closed door. Her little hand reaches up to the doorknob. Is that porcelain or what? So I go downstairs from the studio to look. Oh no it is cut glass; that is perfect. There are aspects of the house that I did not have to invent. If you said it, you have to remember it. If it is here I did not have to remember anything, I could just go down stairs to see.
JM:When is your book coming out?
HR:November 6, 2018, is the date.
JM:You have been living in the house for a while, are you still happy with it?
HR:Oh yes, if fact yesterday I was going upstairs and said, “I love this house.” I feel its character.
JM:It is a good fit.
HR:Everywhere I look I thank Alexander Hamilton Holley for making this ceiling, the careful way he carved that beam, the beauty of this fireplace. He thought of everything.
JM:Future plans either for your writing or the house or landscaping?
JR:I have no future plans for the house. I am happy as it is. I wish I could prolong this moment of being here, healthy and happy in this house. That is my only hope for the future.
JM:Is there anything that you would like to add to this interview before we close?
HR:Only that I printed out a list of a lot of people who contributed to the making of this house, or I should say the revival of this house. There is the list of names of all those local people: stone masons, landscapers, and painters.
JM:It is a wonderful resource. Thank you so very much.
HR:Thank you, Jean.

